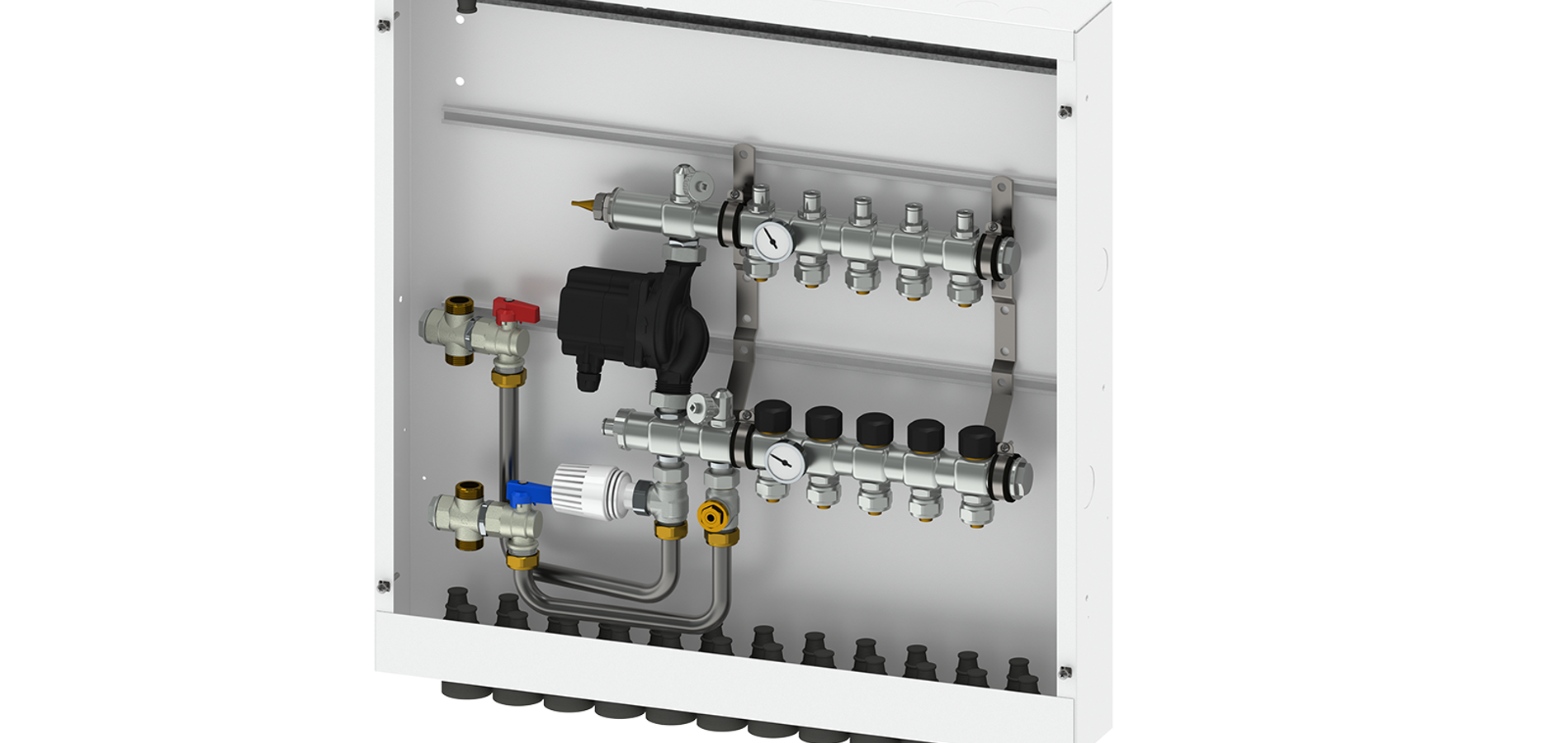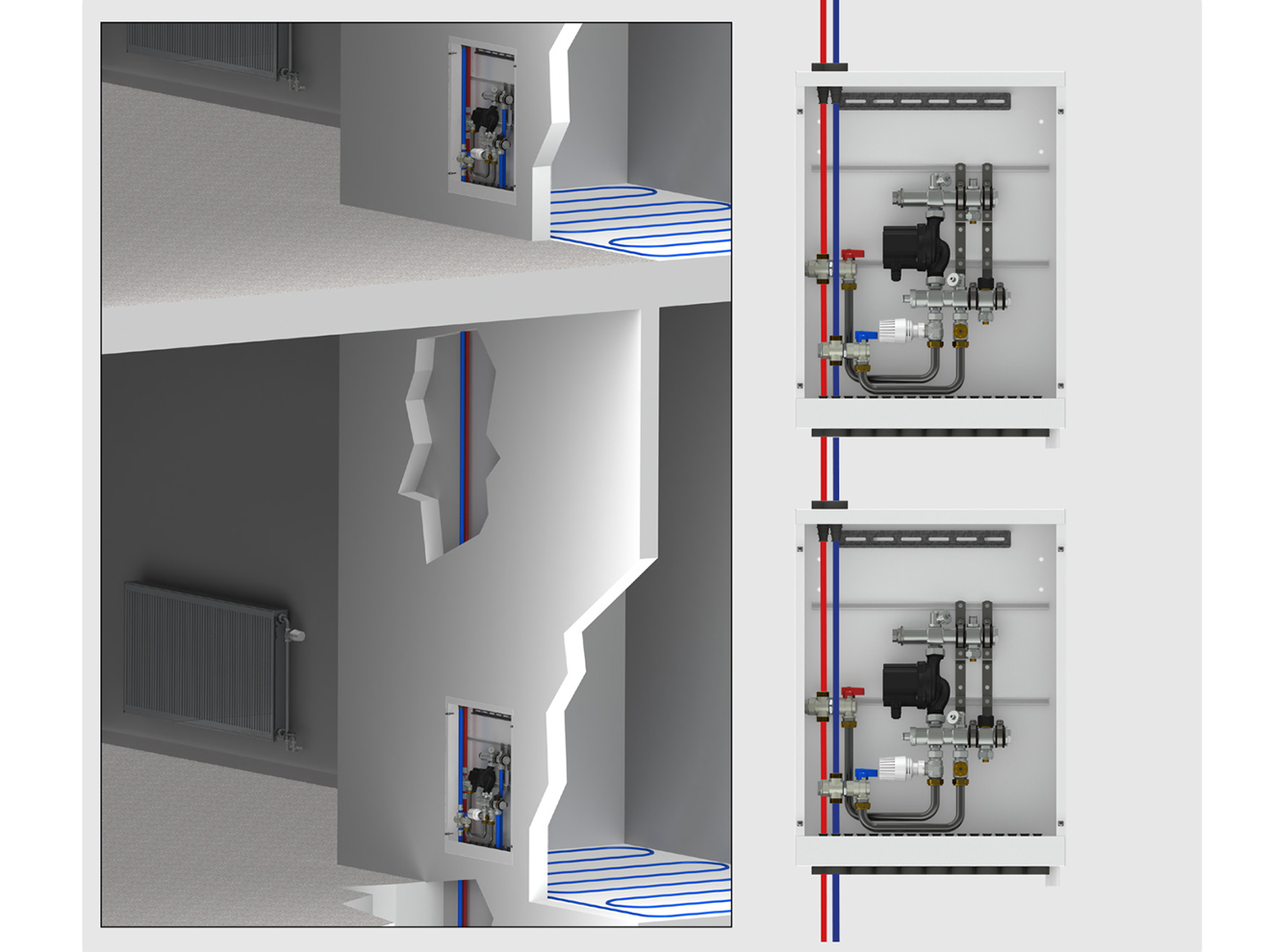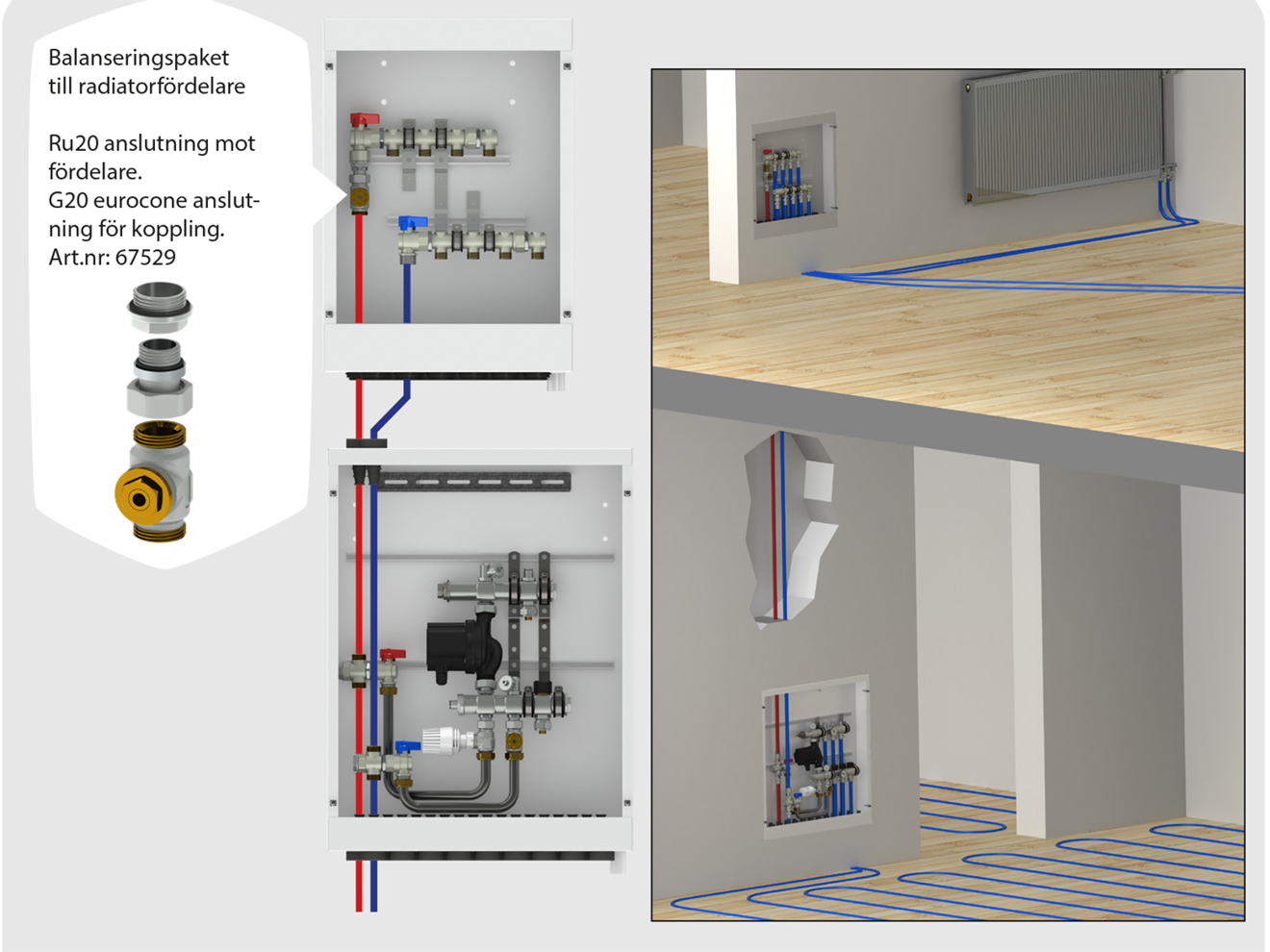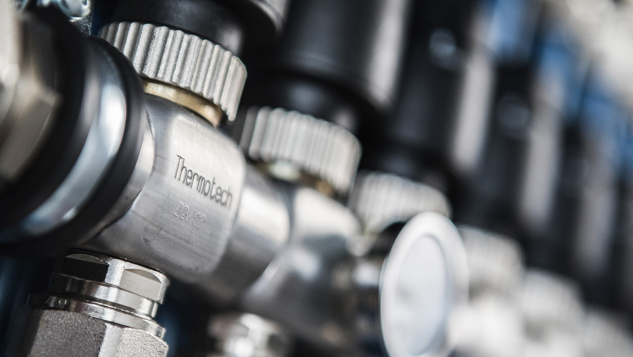Prefab Integral with feeding pipes through the cabinet

integral, shunt, manifold, underfloor heating
Product features
Integral in cabinets with feeding pipes through the cabinet is adapted for multi-storey buildings. The integral is delivered fully assembled in a cabinet and can be easily adapted for all pipe dimensions. Front with frame is ordered separately.
COMPONENTS
- Manifold cabinets
- Console
- Circulation pump
- Self-acting thermostat
- Package for continuous feeding
- Thermostat valve
- Adjustment valve
- Filling and draining valves
- Clamp ring couplings 17 mm (supplied as standard)
- Thermometers
- Protective bag
- Marking tags
MEASUREMENTS CABINETS
Article No. 62752
For 1-3 loops
Width x Height x Depth: 540 x 710 x 95 mm
Article No. 62753
For 4-6 loops
Width x Height x Depth: 690 x 710 x 95 mm
Article No. 62754
For 7-9 loops
Width x Height x Depth: 840 x 710 x 95 mm
We like that the cabinet:
-
Is a compact shunt and distributor fully assembled in a cabinet
-
Enables continuous feeding in cabinets
-
Accommodates in 95 mm wall construction
-
Has adjustment valve
-
Has shut-off valve on both supply and return
-
Has a flexible choice of couplings for all pipe dimensions
Article No: 78735-00X
No of loops: 1 - 9
Regulation:
51910 Self-acting thermostat (water) - delivered as standard
67001 230 VAC, 3-point
67002 24 VAC, 3-point
67007 24 VAC, 0-10V
37013 Klima Regulation package wired
37014 Klima Regulation package wireless
6275X-1 Front for cabinet
Application example: 2-storey house
A typical heating system solution for detached houses is a combination of underfloor heating and radiators. The underfloor heating is installed on ground level, usually as part of a concrete slab, with radiators on level 1. Thermotech offers a complete prefabricated solution for houses with this type of heating system.
- All interconnections are in waterproof cabinets - according to current Swedish Säker Vatten regulations.
- Flexible choice of couplings for all pipe dimensions.
- Adjustment valves for balancing between floors and shut-off valves in each cabinet.
When installing, supply pipes are connected from the heat source to the underfloor heating cabinet on the lower floor and then on to the radiator cabinet on floor 1.
Application example: Multi-storey buildning
Ett alternativ vid installation av golvvärme i flervåningshus är att använda sig av mindre shuntar för varje våning eller lägenhet. Thermotech erbjuder en komplett prefabricerad lösning för flervåningshus där denna lösning används.
- All interconnections are in waterproof cabinets - according to current Swedish Säker Vatten regulations.
- Flexible choice of couplings for all pipe dimensions.
- Adjustment valves for balancing between floors and shut-off valves in each cabinet.
When installing, the supply pipe from the heat source is connected to the lowest-placed underfloor heating cabinet on the lower level. then continue to the next cabinet, and so on.

If necessary, Thermotech Prefab can be adapted. Contact your Thermotech Center to change the basic structure.


