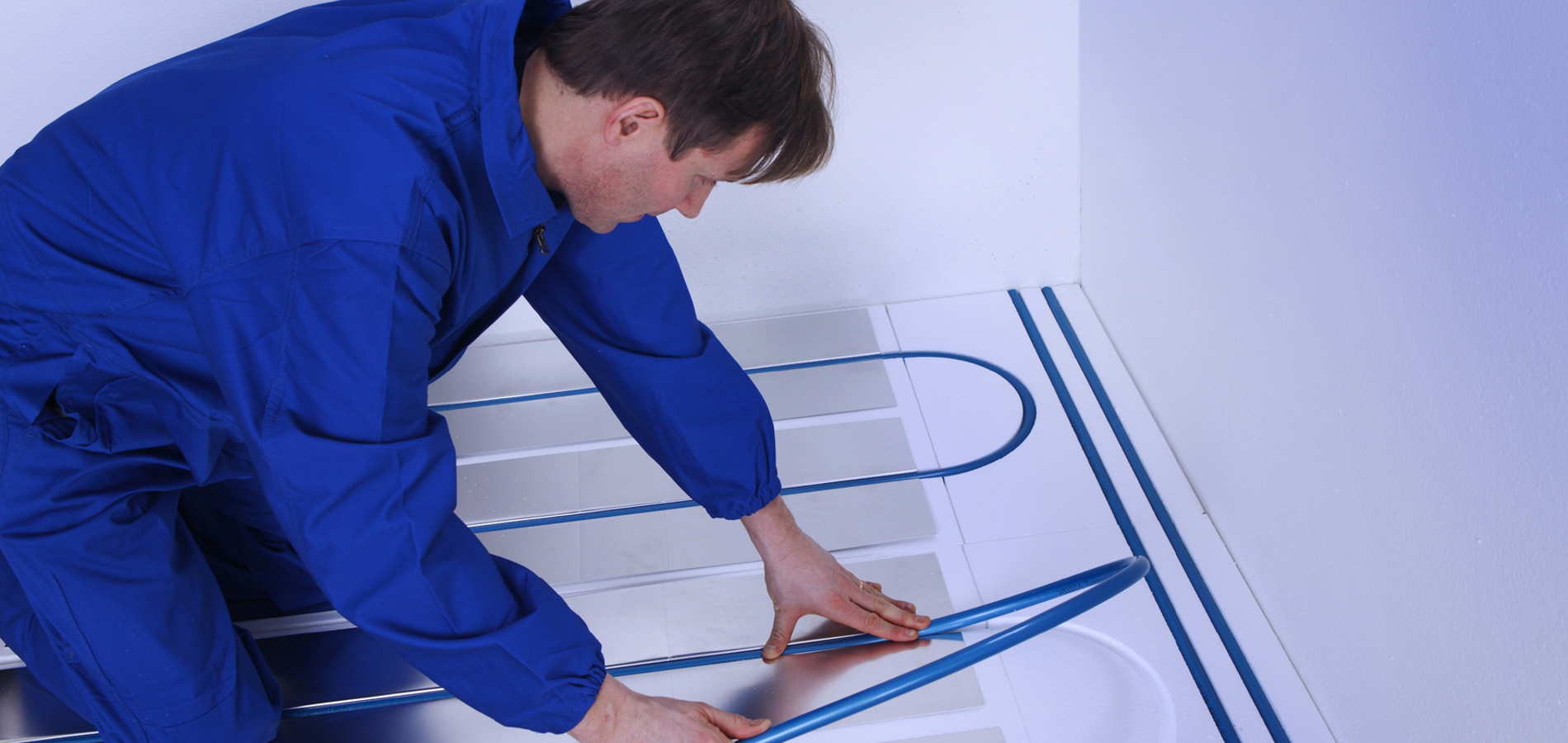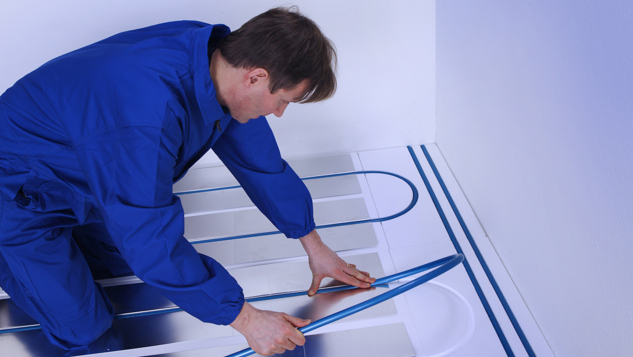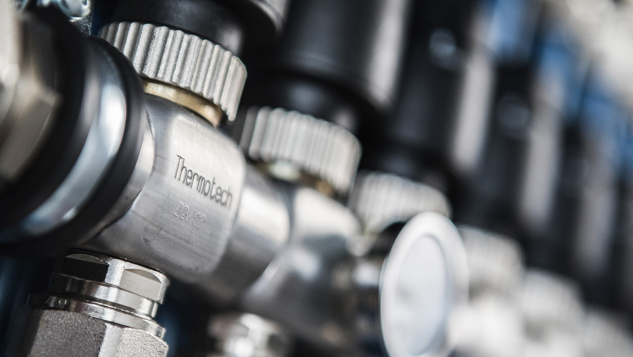Low-building underfloor heating

Thermotech has several options for low building height requirements
We recommend that you always ensure sufficient insulation based on the prevailing conditions.
Building heights on Thermotech's low-rbuilding installation methods:
Floating floor 12: 13 mm plus upper floor
Floating floor 18: 18 mm plus upper floor
When pouring, the minimum thickness of the concrete or leveling compound above the pipe head is 1/10 of the c/c measurement between the pipes. Example: when laying c/c 300, the thickness of the pouring must be at least 30 mm. However, this recommendation does not take into account the strength of the construction, which must be checked on a case-by-case basis.
If the underfloor heating is poured into leveling compound on top of chipboards that lie on wooden joists, the thickness of the leveling compound must be at least 15 mm above the pipe head.
If you are unsure, always contact an installer for assessment and advice before you start.

