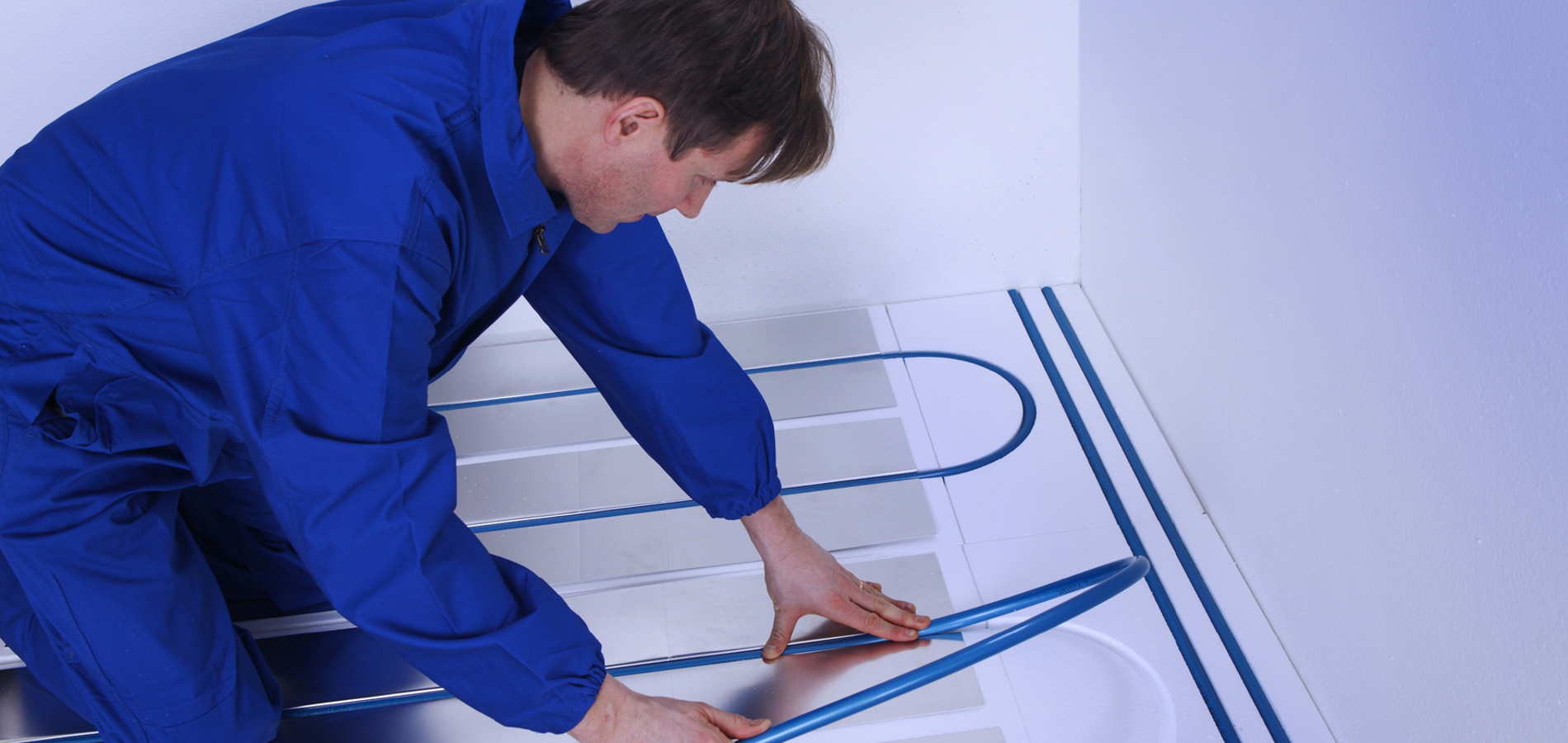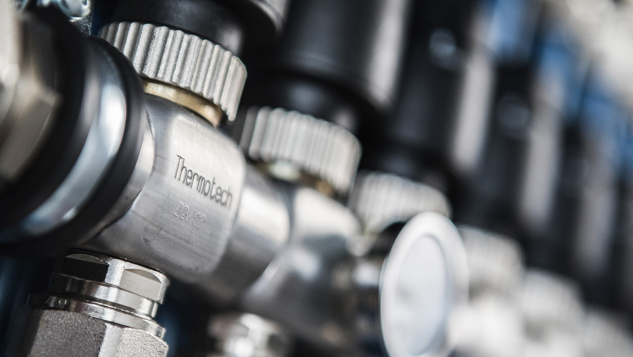Things to consider when installing underfloor heating

Five tips for underfloor heating installation
Examine your conditions
In order to design a well-functioning underfloor heating system, it is important to know the conditions. We refer private individuals to a pipe fitter to ask for a proposal. We then help the installer to develop the best solution based on the conditions. To be able to do that, we need to know a number of things about housing and the upcoming project.
Examples of things we need to know:
- When was the home built
- What type of insulation is in the home
- If there is ventilation, if so which
- What type of floor to lay
- Heat source
- If other possible heating systems are present
Build thin floors and insulate well
Strive to get as thin floor constructions as possible. The thinner the floor you have, the lower the temperature required to heat the floor surface. The insulation under the underfloor heating is very important to avoid the heat disappearing downwards instead of upwards. Namely, it causes energy losses and, by extension, it can cause moisture problems.
We recommend the following:
- 15 mm of wood above the underfloor heating system for optimal operation (max. 30 mm)
- Have good contact between the plate and the upper floor
- The insulation under the slab on the ground should be between 250-300 millimeters (min 200 mm)
Adjust the distance between the pipes
Always adjust the distances between the floor heating pipes (c/c measurement) in different parts of the home or room. With the right distance, you get a more even temperature throughout the underfloor heating system. This in turn leads to lower operating costs and better function. In order to even out the supply temperature, the c/c ratio is placed more densely, or alternatively more sparsely. The power requirement varies from room to room, therefore the supply temperature is also varied.
The power requirement for a home is based on the following: the insulation in the home, whether the ventilation has heat recovery and how big the home's windows are. The power requirement for a room is based on the same principles, but is also affected by where in the home the room is located.
Balance the flow
When you balance the flow, you make sure that the right amount of water goes to the right room. The size of the room determines the length of the underfloor heating pipe. This means that different rooms can have different length loops of underfloor heating pipes. Water always chooses the shortest path, which means that the shortest loop (the closest room) gets the most water if you don't balance the flow. Balancing the flow is necessary to get a good distribution of the heat in the house.
Set the water temperature
When the correct water temperature is set, the floor feels warm all the time, just as it should. When the thermostats are open and "call" for heat for long periods, you have an ideal operating temperature. However, if the water temperature is set to too high heat, the thermostat closes the flow in the floor heating loop and the floor cools down. The function of the thermostat is to maintain an even temperature throughout the home.
A good control system must be sensitive and adapt the heat quickly when, for example, solar radiation, but do not increase the effect with occasional airing. The correct water temperature is fundamental for a well-functioning system and the correct temperature is completely dependent on the c/c measurement, the insulation and the floor construction.
Sources: Thermotech Scandinavia AB, The Swedish Energy Agency

